Project Information
Location: Drogheda, County Louth, Ireland.
Type: Cultural, Exhibition, Landscape, Historical
Materials: Rammed Earth, Timber
Site Context: Situated near the Boyne River, key historical ruins and the remainder of the Medieval Wall.
Type: Cultural, Exhibition, Landscape, Historical
Materials: Rammed Earth, Timber
Site Context: Situated near the Boyne River, key historical ruins and the remainder of the Medieval Wall.
History Museum and Public Gardens
The history of Drogheda informs the design of a public space. The medieval wall becomes a core focus, not only as a historical artefact but as a spatial boundary that shapes the project.
The building becomes a vessel for found artefacts, while the various gardens shape how the public engages with the site.
The design proposal comprises a sequence of gardens, a building, and a raised boardwalk that collectively define six spatial scenarios. The verticality of the walls running north-south enhances the two dualities and creates a subtle but powerful division of the site, a complex solution expressed with simplicity.
The building becomes a vessel for found artefacts, while the various gardens shape how the public engages with the site.
The design proposal comprises a sequence of gardens, a building, and a raised boardwalk that collectively define six spatial scenarios. The verticality of the walls running north-south enhances the two dualities and creates a subtle but powerful division of the site, a complex solution expressed with simplicity.
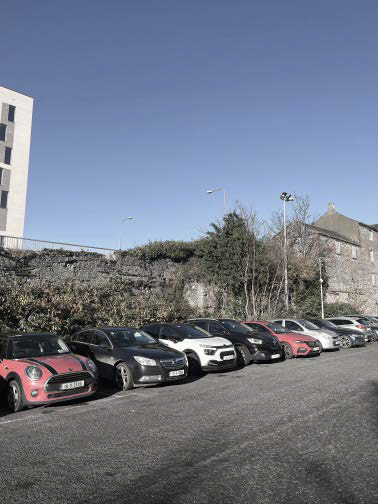
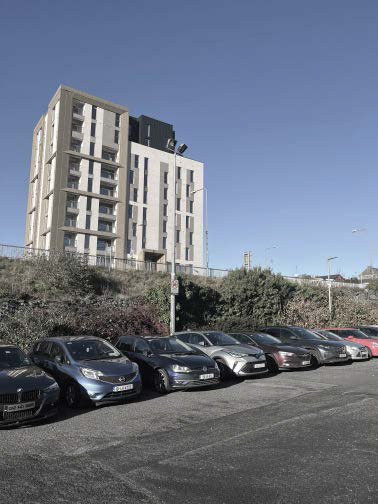
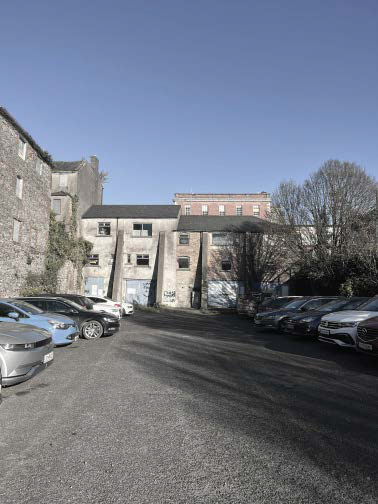
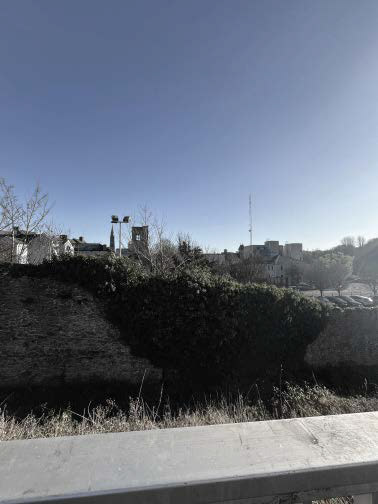
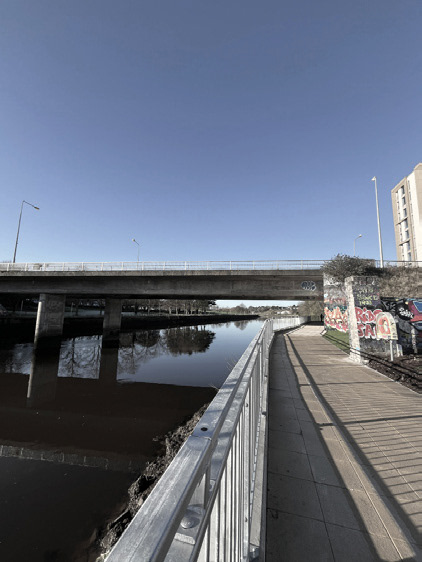
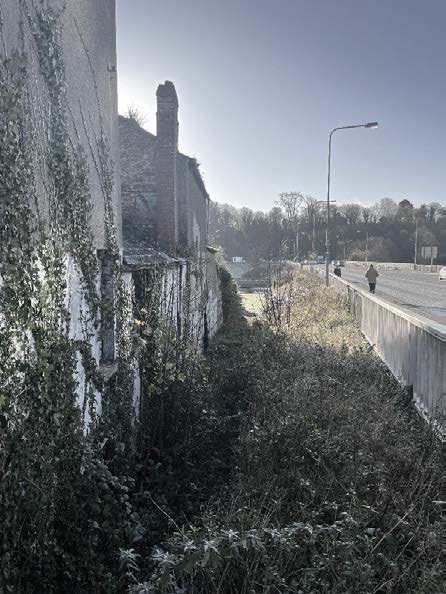
Site Photos
Drawings of the Museum and Gardens.
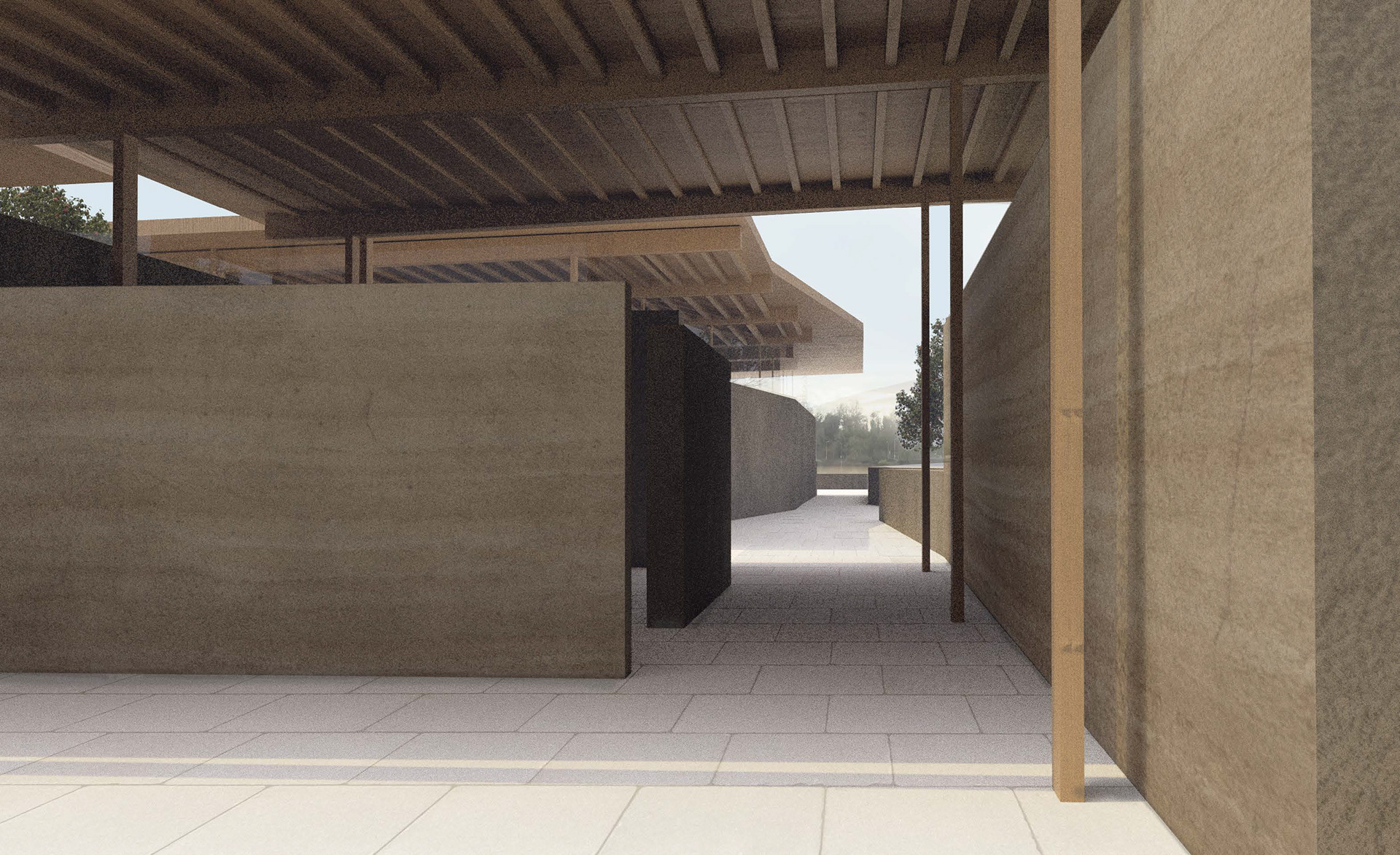
Within the Walls
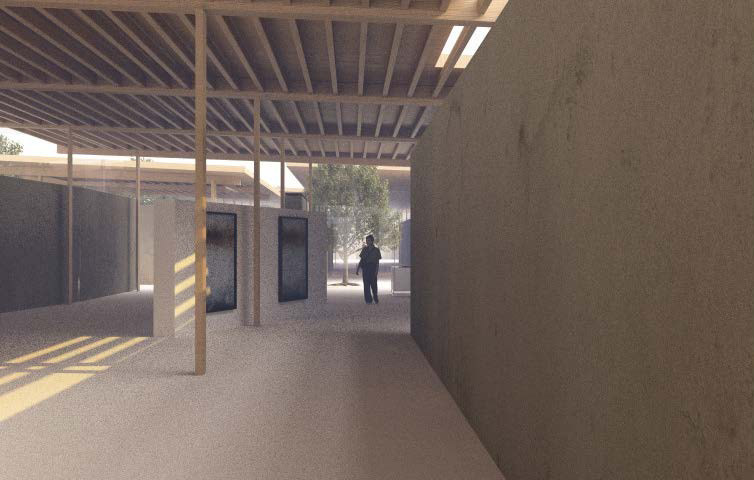
Between the Walls : A Journey Through Enclosure
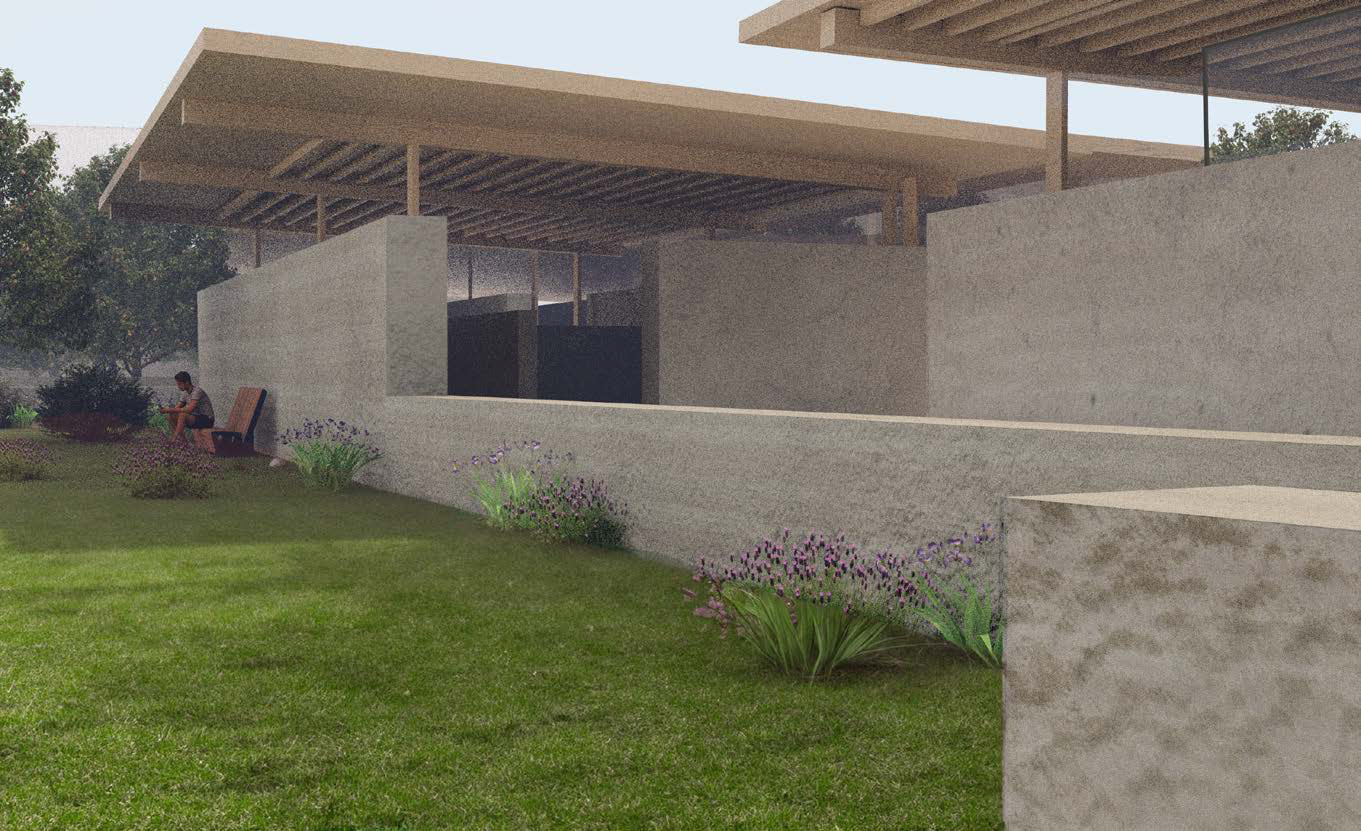
Seeing Enclosure
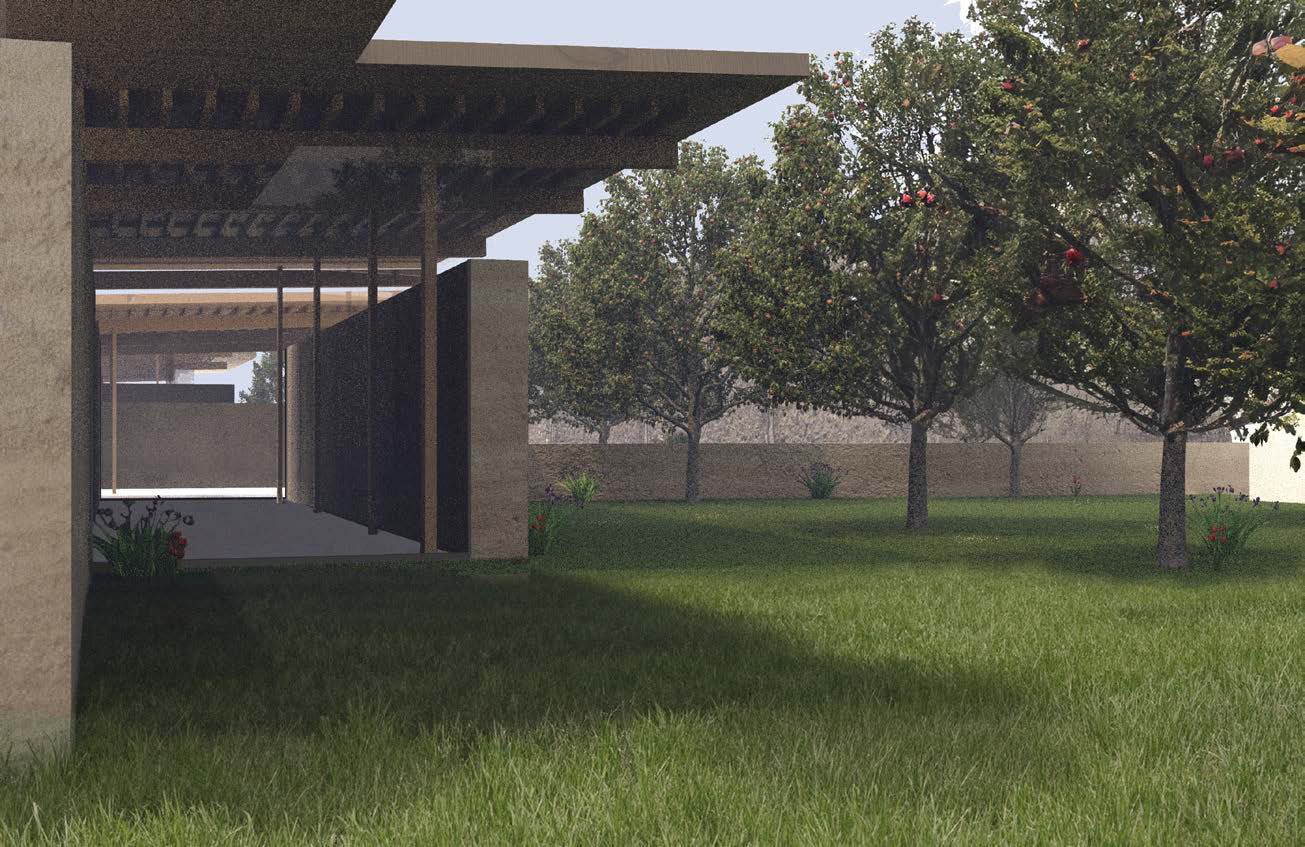
The Orchard : An Invitation to Enclosure
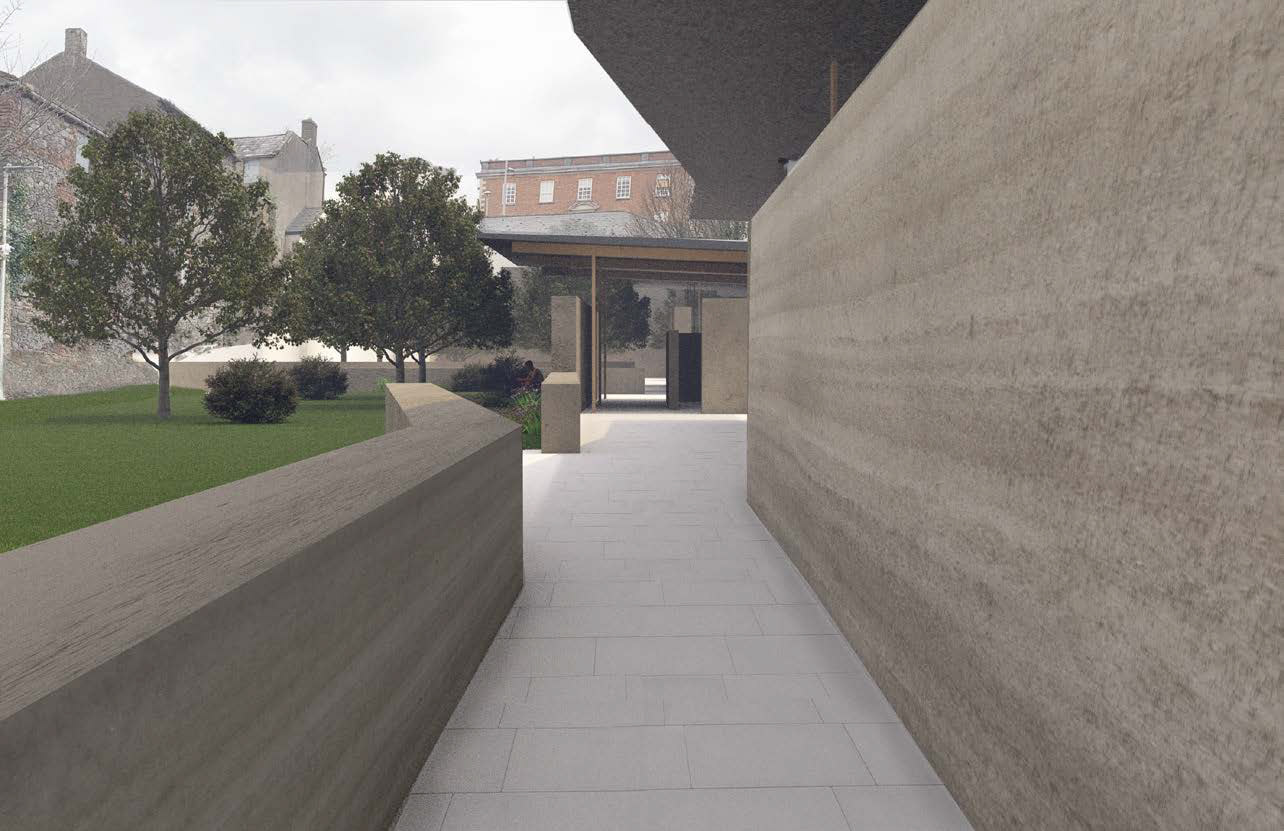
A Choice Between Enclosure and Exposure
Atmospheric Drawings: Exploring Enclosure and Exposure
Section Through the Building, Gardens and Excavations.
Elevation
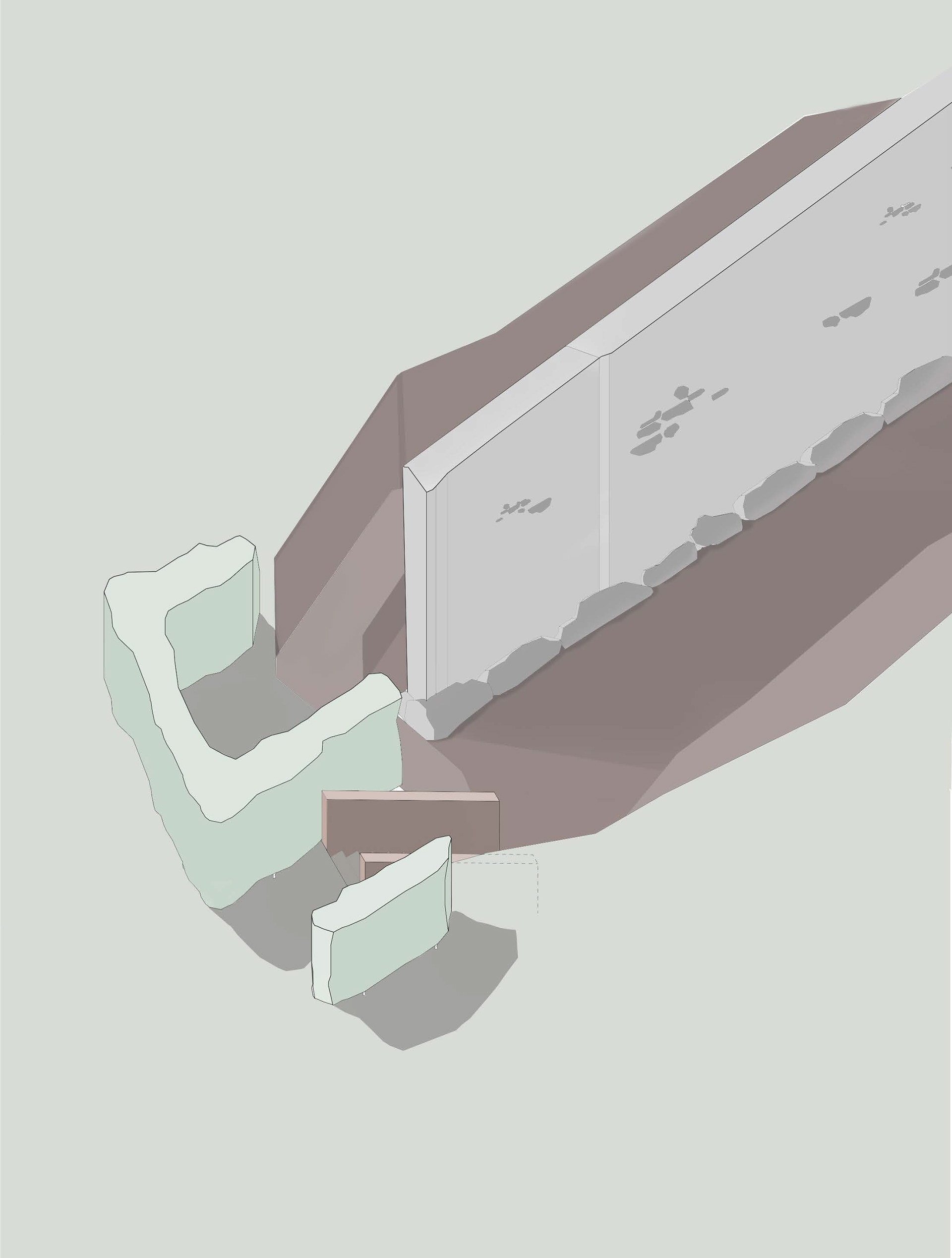
Revealing the Medieval Wall
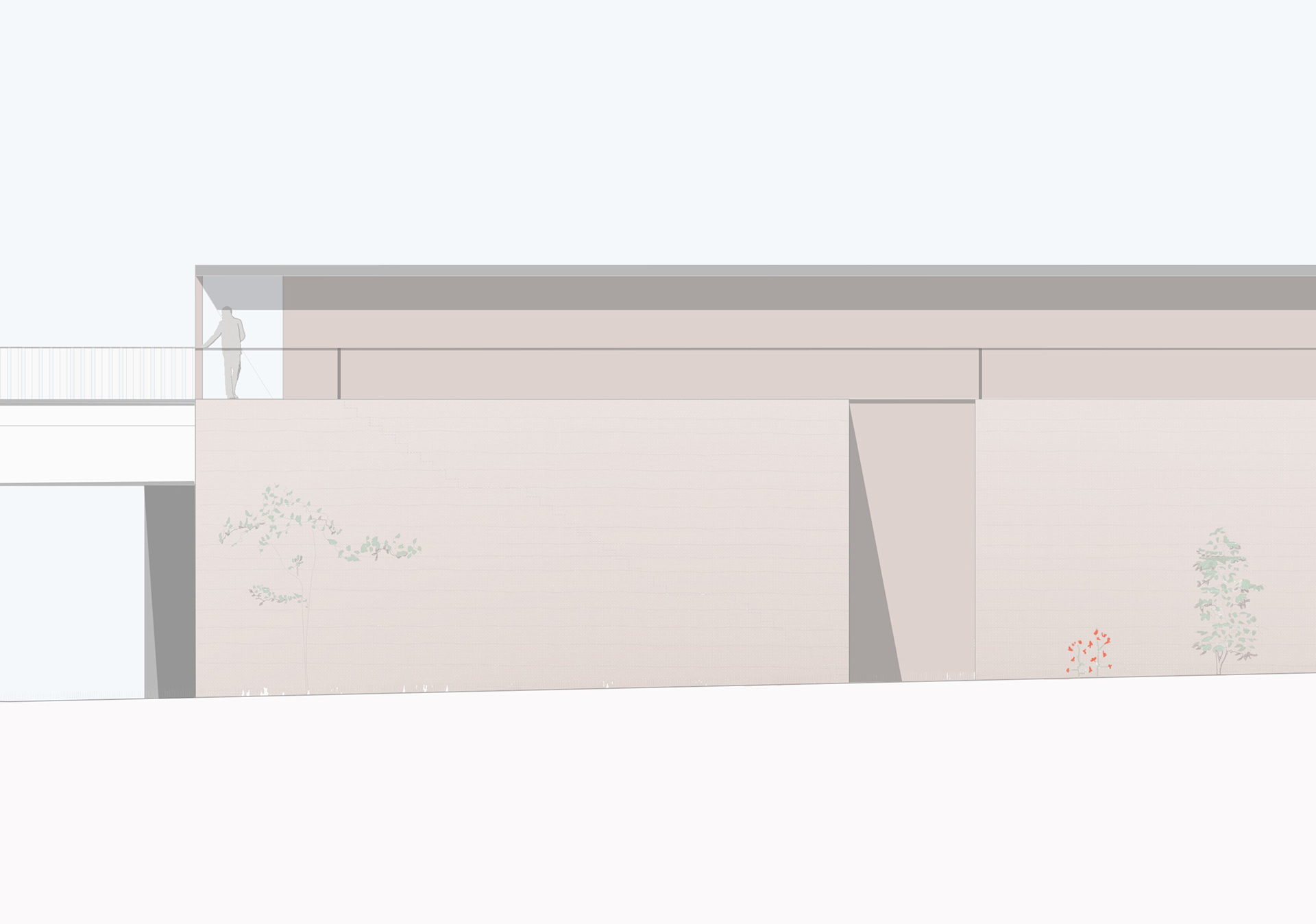
Hidden Stairway
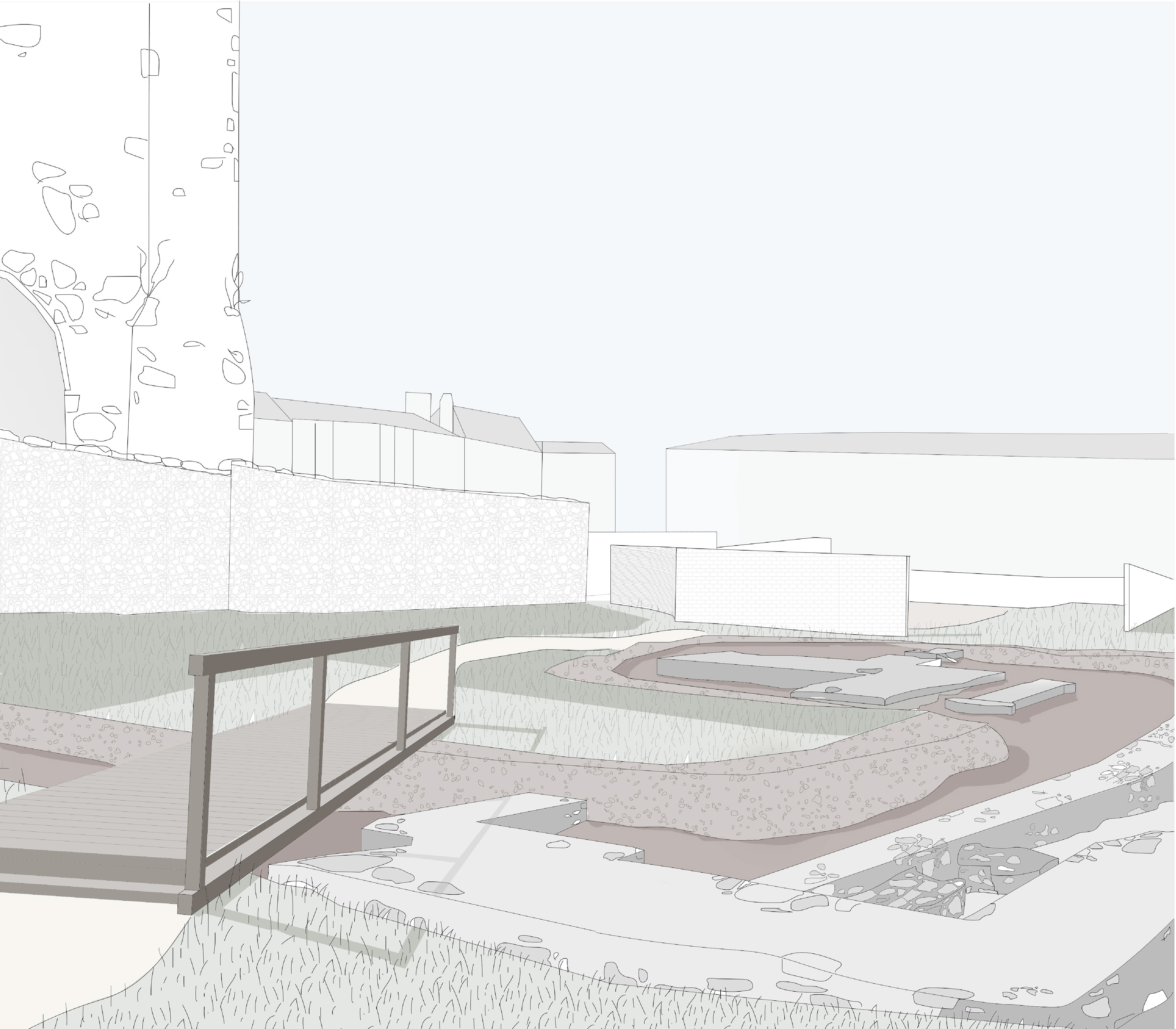
The Garden of the Priory Ruins
1:20 Sectional Model
Site Model 1:200
Reimagining the Town: No Cars within the Boundary of the City Walls.
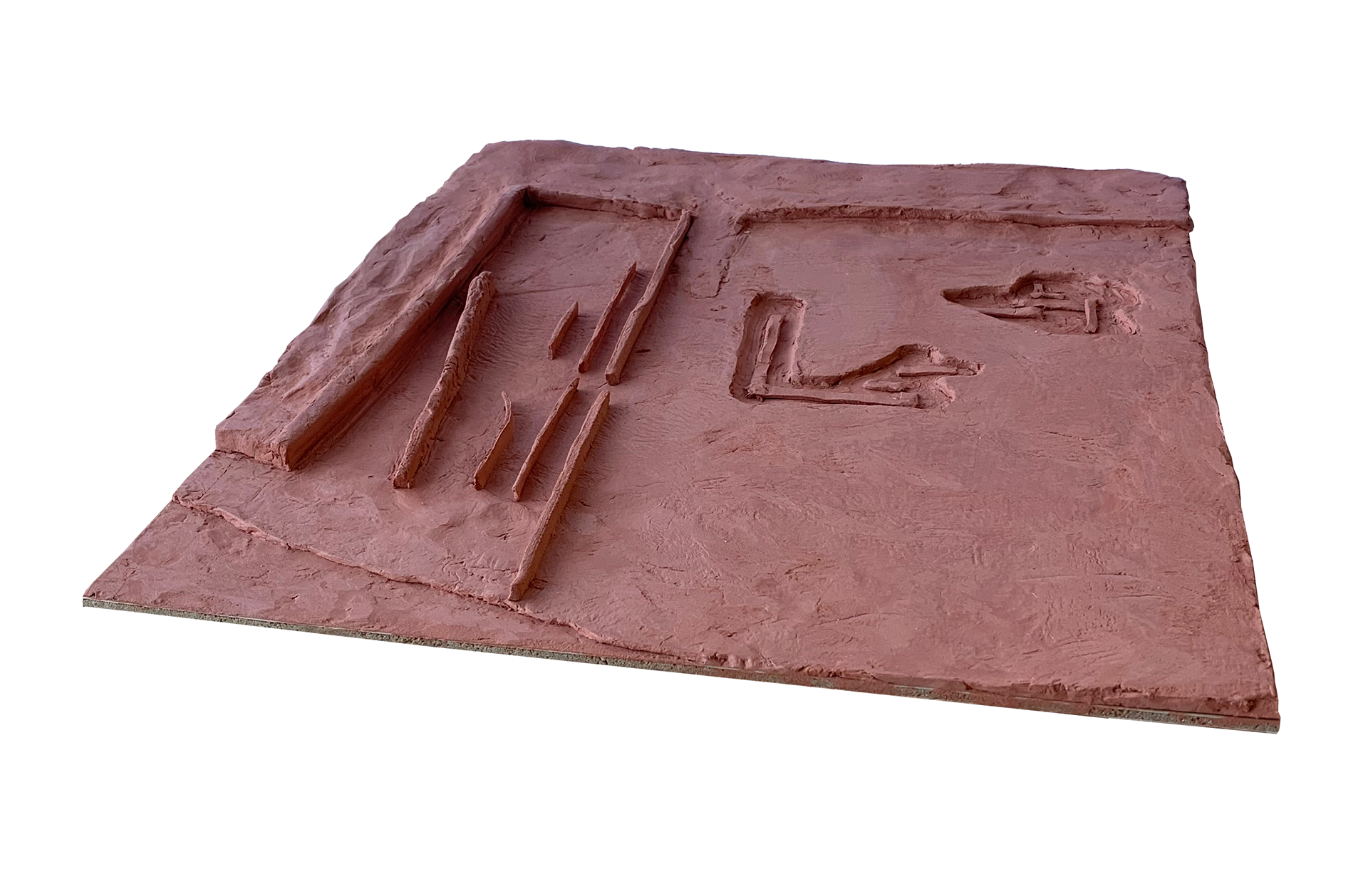
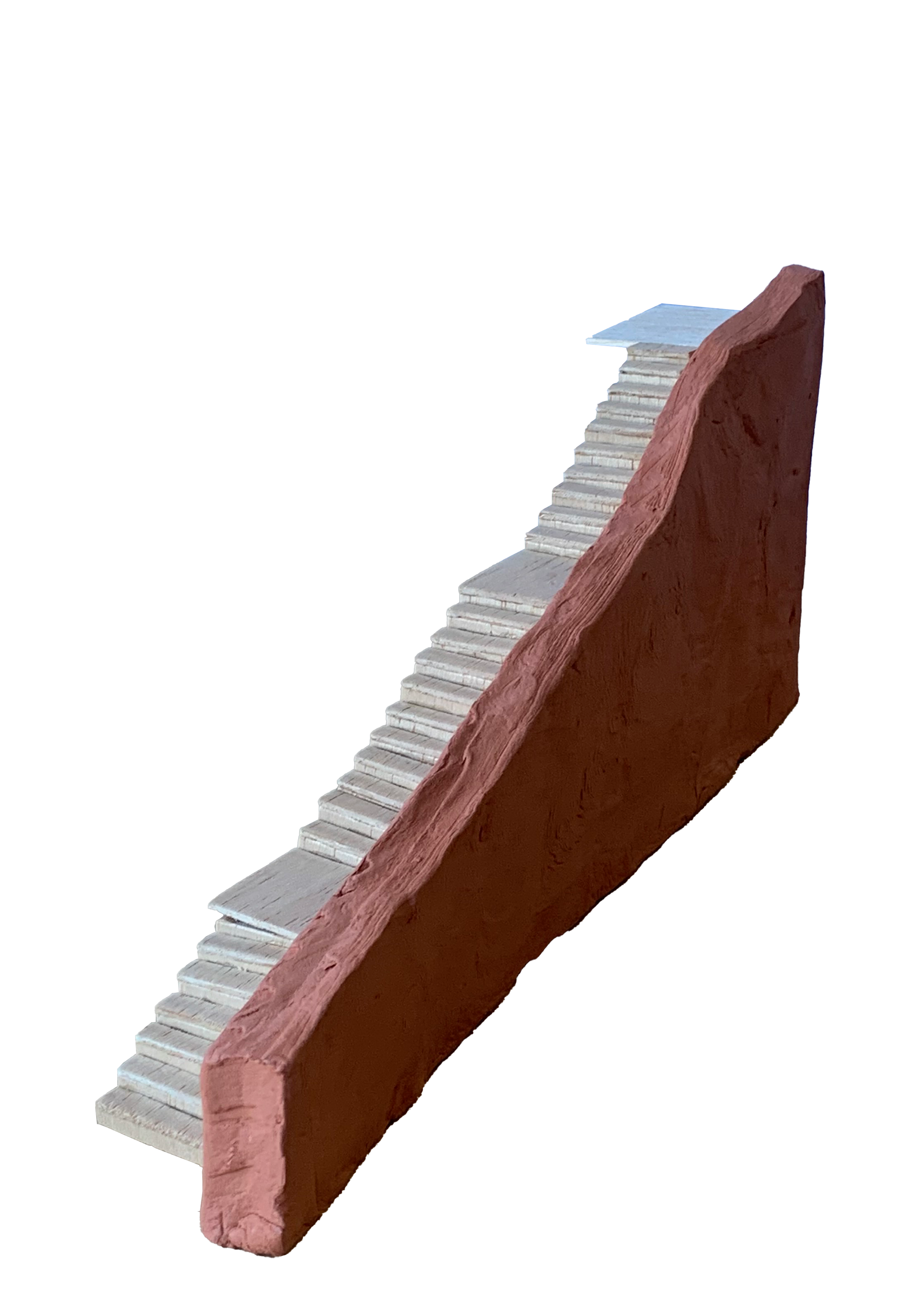
Clay Models